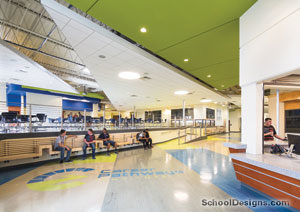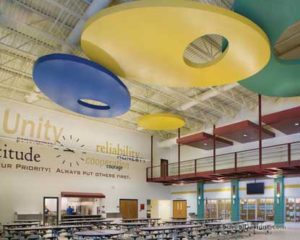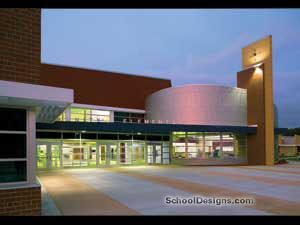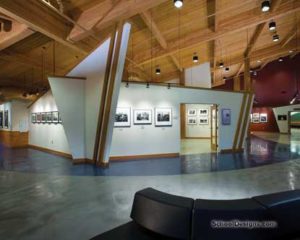Northwestern College, Wellness Center, Rowenhorst Student Center
Orange City, Iowa
This project was the final phase of Northwestern College’s vision to renovate its Student Center.
Located between the student center and the recreational facility, the existing student wellness center consisted of a large room that lacked any defined activity areas. The goal of the renovation was to create a clear circulation path for visitors and a strong visual presence within the building.
The main feature of the space consists of a raised floor and curved glass wall that draws visitors through the space. A solid wood bench was incorporated to provide informal, come-and- go seating. Full height glass walls were added to the existing racquetball courts to provide a visual connection to the rest of the wellness area. A dedicated rec/game area was centrally located along the circulation path to help promote use and visibility. Curved ceiling elements further enhance the fun, energetic feeling of the space.
Additional Information
Cost per Sq Ft
$111.97
Featured in
2014 Educational Interiors
Interior category
Physical Education Facilities/Recreation Centers
Other projects from this professional

Grand Island Public Schools, Career Pathways Institute
The Career Pathways Institute was designed to aid in preparing motivated high...

Unity Elementary School
Schools often are nostalgic brick boxes designed by adults for adults. This...

Unity Elementary
Many schools are nostalgic brick boxes designed by adults for adults. This...

Lewis & Clark Interpretive Center, Betty Strong Encounter Center
The Betty Strong Encounter Center is the second facility developed by Missouri...
Load more


