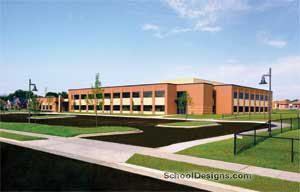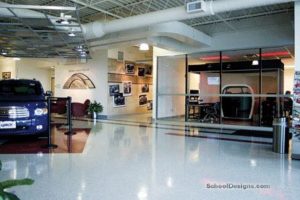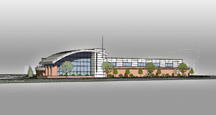Northwestern Business College, South Campus
Bridgeview, Illinois
The new Northwestern Business College South Campus consolidates services into a single regional location, revitalizes a largely vacant shopping center and provides new educational opportunities to its students in a dynamic facility.
The school’s new facility brings together and expands the services and program offerings formerly provided in a 16,000-square-foot main building and several additional leased spaces. The renovated building provides 15 lecture rooms, 13 computer classrooms, two medical classrooms, an auditorium, massage-therapy clinic, library, student commons, bookstore, and student services and administrative offices (admissions, financial aid, financial assistance, administration and faculty offices). Additional space is available for future program expansion and storage.
The entire facility presents the dynamic image of the school. An inviting, curved entry canopy invites students into the building. Bold colors are used throughout the school. Major common areas—the entry lobby, library and student commons—are high, open spaces with exposed structure that are flooded with natural light from 16 new skylights. This dynamic new facility, along with its hundreds of students, is bringing new life to an underutilized retail area.
Renovating an existing building, rather than constructing a new one, enabled the school to develop the project within a tight timeframe.
Additional Information
Cost per Sq Ft
$64.27
Featured in
2004 Educational Interiors
Interior category
Interior Renovation
Other projects from this professional

Brass Community School
Neighborhood revitalization efforts received a substantial boost when plans were revealed for...

Gateway Technical College, Horizon Center for Transportation Technology
This state-of-the-art transportation technology center was established to train and deliver highly...

Gateway Technical College, CATT/ECP
Gateway Technical College took advantage of state funding to develop the Center...



