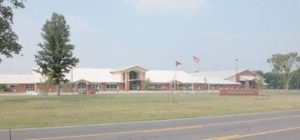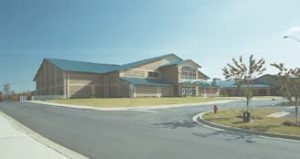Northwest Elementary School
Belvoir, North Carolina
The design of Northwest Elementary School is based on a prototype-systems approach that connects discrete building units through the use of enclosed connector elements. Northwest has five buildings: one building for each pair of grade levels K-5; one building for administration, library, special populations and computer skills; and one building for music, art, physical education and dining.
Each classroom building is self-contained with individual teacher planning and resource classrooms. All classrooms have vaulted ceilings. The dining and indoor play areas are separated with an operable wall that, when retracted, provides a large space for assemblies and community use.
Significant cost savings were realized through the use of unitary design and simple structural geometry. The school has an all-metal standing-seam roof with wide overhangs to protect walls from weather. Reinforced concrete utility platforms above each hallway provide space and accessibility for all mechanical, electrical and technology systems. These elevated platforms lend lateral strength to the building and create a protected area of refuge in the corridors below during weather emergencies.
Additional Information
Capacity
727
Cost per Sq Ft
$89.88
Featured in
2003 Architectural Portfolio





