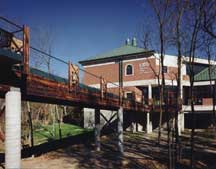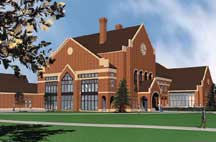Northland College, The Center for Science and the Environment
Ashland, Wisconsin
(Please note: 70,517 gsf, 30,675 nsf)Northland College, an environmental liberal-arts college, is awaiting completion of the new interdisciplinary science facility, which will house biology, chemistry, earth science, physics, math/computer science and psychology.
The site is located on the north side of the campus and overlooks a prominent natural feature of the campus—a wooded ravine that runs through the campus and is used extensively for various forms of study and research.
The broken-L organization orients the building toward the ravine and allows a passive solar orientation best suited for the climate. A two-story passive solar display corridor blends circulation routes, as well as informal interaction areas, into a cohesive organizing element for all activities within the facility. It allows shared classrooms to look out over the ravine on all levels and provides an energetic, lively environment for casual, interdisciplinary connections in addition to student-faculty interaction.
Architecturally, the building integrates materials and components currently used on campus, which includes brick, brownstone, gabled roofs and chimney stacks. The facility is organized on a laboratory module to maximize flexibility and efficiency.
“Interesting form with traditional elements.”—1999 jury
Additional Information
Associated Firm
LHB Engineers & Architects
Capacity
745
Cost per Sq Ft
$140.39
Citation
Work in Progress Citation
Featured in
1999 Architectural Portfolio
Category
Work in Progress





