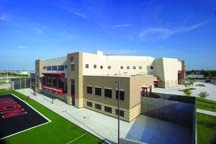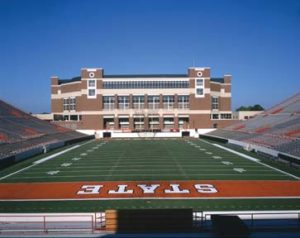Northern Oklahoma College, Wilkin Hall, First-Floor Renovation
Tonkawa, Oklahoma
Built in 1905, Wilkin Hall was the second structure on the Northern Oklahoma College campus. In the 1970s, the 15-foot ceiling was dropped to nine feet to accommodate an HVAC system, which concealed the original brick arches at the corridor locations.
The remodel was about “returning the arch to the building.” HVAC systems and ducts could not be relocated to expose the arches because of cost. Instead, acoustical ceiling baffles in the shape of an arch were installed. This created virtual vaults in the common areas such as the lounge and corridors. The school colors accent the doors and other finishes.
The challenge was to accommodate high-tech functions in a building of historical significance. Using traditional forms and nontraditional methods and materials accomplished the task: the design respected the building’s past and traditional forms and gave the interior an image of cutting-edge technology. The floor now contains two 35-seat, 24-hour-a-day computer labs and a 20-station multimedia and digital communications (MMDC) lab containing the largest installation of Intergraph MD100 workstations in the world.
Additional Information
Cost per Sq Ft
$38.40
Featured in
2002 Educational Interiors
Interior category
Interior Renovation





