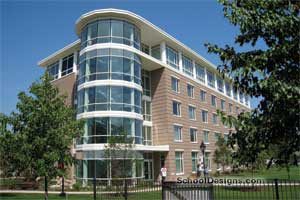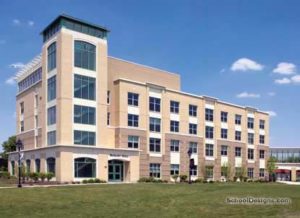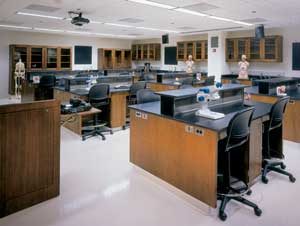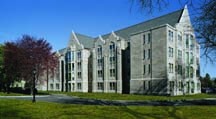Northern Illinois University Residence Hall
DeKalb, Illinois
The Northern Illinois University (NIU) residence hall was constructed in the 1960s when there were more students than colleges could accommodate. With increased competition among today’s universities, NIU sought to attract and retain students with quality student housing, as well as its academics.
Since it was not feasible to tear down the building, the challenge was to redesign the existing space to meet the needs of today’s students. ADA, technology, and programmatic and aesthetic issues were addressed. The building meets the university’s technical standards for voice, data and cable systems.
The old residence was designed for 2,000 students in four, 10-story towers. Each tower was segregated with identical rooms, dining areas, lobbies and community bathrooms. The same building now accommodates 1,280 students, and is designed to promote community and enhanced privacy and flexibility. The architect opened up the previously segmented ground-floor central space, creating a pedestrian street through the middle, with a deck/cafe open to the street, an outdoor plaza and plenty of light. The old, cafeteria-style dining areas have been replaced with a food court. Built-ins were removed from the rooms to accommodate computer-ready movable pieces.
Photographer: ©Hedrich-Blessing/Bob Harr
Additional Information
Capacity
450
Cost per Sq Ft
$26.82
Featured in
1999 Educational Interiors
Interior category
Residence Halls/Lounges
Other projects from this professional

St. Xavier University, Agatha O’Brien Hall
The Agatha O’Brien residence hall at St. Xavier’s campus is the fourth...

St. Xavier University, Arthur Rubloff Hall
Rather than simply adding another residence hall to its southwest Chicago campus...

Loyola University, Life Sciences Education and Research Building
The architect recently has completed Loyola University—Chicago’s new Life Sciences Education and...

Dominican University, Centennial Hall
The Centennial Living and Learning Residence Hall represents the first phase of...
Load more


