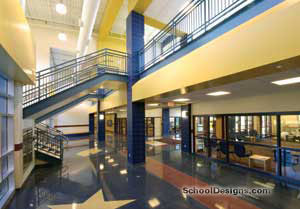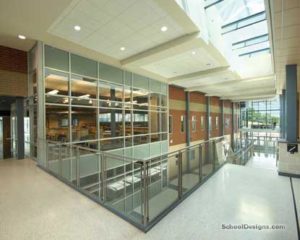Northern High School
Dillsburg, Pennsylvania
The Northern High School auditorium is a 1,200-seat, multipurpose facility featuring a stage accommodating the high school band, an orchestra pit, an acoustically reflective stage and auditorium ceiling clouds. The shape provides optimal acoustics for every seat with angular side-wall reflective surfaces and rear-wall diffusive treatment.
The design elements include remote HVAC equipment and oversized ductwork without diffusers to minimize noise from air distribution. Air enters the auditorium and is returned through an 8-foot plenum under the stage. The design and integration of this system resulted in a performance space with no background noise.
Sounds and lighting-control consoles are situated in a control room above the rear entrance. A second control station is in the auditorium and used during performances. The auditorium is networked to the school’s broadcast studio to allow for distance-learning programs and web-based presentations.
The architect designed the space incorporating appropriate material selection, ceiling profile and mechanical systems, resulting in an acoustically vibrant and exciting space with extraordinary sound quality.
Additional Information
Cost per Sq Ft
$105.07
Featured in
2007 Educational Interiors
Interior category
Auditoriums/Music Rooms
Other projects from this professional

Mountain View Middle School
The school district’s enrollment was increasing rapidly, and the need to replace...

Winding Creek Elementary School
Elementary enrollment in the Cumberland Valley School District was increasing by 200...

Larry J. Macaluso Elementary School
The district’s enrollment was increasing at such a rapid pace it was...

Spring Grove Area High School
One of the priorities of the Spring Grove Area High School program...
Load more


