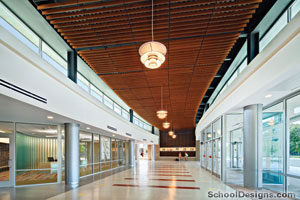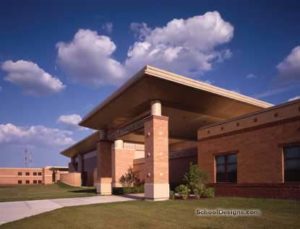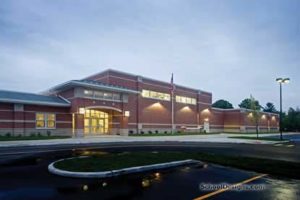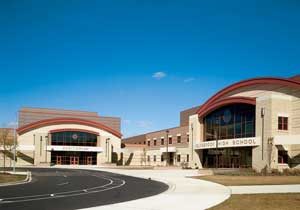Northern Baptist Theological Seminary, Robert and Carl Lindner Conference Center
Lombard, Illinois
Sited at the edge of a picturesque pond and physically engaged with the water, the Robert and Carl Lindner Conference Center is the newest facility constructed on the Northern Baptist Theological Seminary campus.
This facility was designed as a signature building for the seminary with the intent of establishing a strong visual identity along a major arterial road in the western suburbs of Chicago. The major exterior building components include curved precast panels, aluminum-clad window wall, metal standing-seam roof and brick masonry to match existing campus facilities.
The center serves both seminary programs and other community events. Consisting of a large assembly room, there also are seminar/breakout spaces, a speaker’s lounge, administrative office, a catering kitchen and reception lobby. The center can host events ranging from lecture series and worship services to day-long conferences and gala celebrations.
Photographer: ©Lambros Photography
“Good multiuse function…nice spirit and expression of purpose.”—2000 jury
Additional Information
Cost per Sq Ft
$243.00
Citation
Bronze Citation
Featured in
2000 Educational Interiors
Interior category
Chapels/Worship Centers
Other projects from this professional

Naperville Central High School, Additions and Renovations
Naperville Central High School is a multiphase rebuilding effort structured to transform...

John Lukancic Middle School and Beverly Skoff Elementary School
To meet the school district’s goal of creating a new K to...

Lincoln Primary Center
The client sought to house students from two schools within a new...

Bolingbrook High School
The new comprehensive high school organizes a 3,600-student capacity into two separate...
Load more


