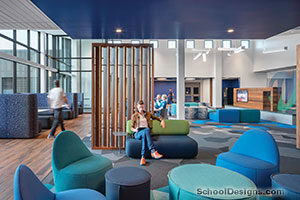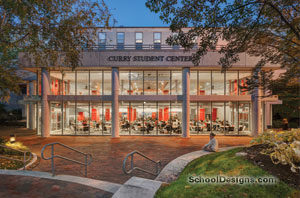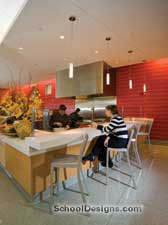Northeastern University, Stetson East Marketplace and Dining Center
Boston, Massachusetts
The design for the renovation and addition of Stetson East at Northeastern University transformed an aging, institutional residence-hall cafeteria into a vital dining and gathering place where students can gather informally or dine at cutting-edge concept restaurants on campus.
The creation of a new glass atrium addition provides a welcoming, transparent link between two existing residence halls, and features a highly visible indoor/outdoor public space for dining and performances.
Inside, sculptural volumes, rich colors and contemporary furnishings create a hip place to meet and eat—with a patio space that is filled with natural light. The restaurant-style setting and after-hours cafe center on a new marketplace serving concept, with dining areas to seat 410.
Photographer: ©Steve Rosenthal
“The atrium is effective in showing people the activity on the inside… well-designed, inviting space.”—2000 jury
Additional Information
Cost per Sq Ft
$213.00
Citation
Silver Citation
Featured in
2000 Educational Interiors
Interior category
Cafeterias/Food-Service Areas
Other projects from this professional

Lesley University, Animation Studio
The renovation of a bland, vacant 11,000-square-foot basement space creates a dedicated...

Mount Wachusett Community College, Bemis Student Center
Under existing conditions at Mount Wachusett Community College, social and study spaces...

Northeastern University, Curry Student Dining Center
The Curry Student Dining Center, situated at the epicenter of this urban...

Northeastern University, International Village Dining Hall
Serving more than 2,500 meals daily, the 20,000-square-foot International Village Dining Hall...
Load more


