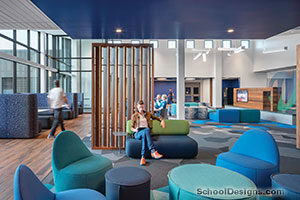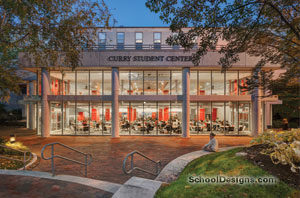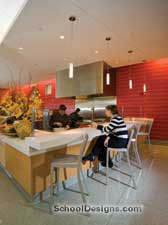Northeastern University, Speare Commons Student Services Center
Boston, Massachusetts
Northeastern University, in its continuing mission to reposition itself as a residential university and increase campus residency rates, chose to improve and consolidate the delivery of its student services offerings into a single location. The school desired a spatial and figurative center to encourage socializing and increase the convenience of on-campus living.
Speare Hall, a vacated dining room in the heart of campus, was selected because of its location and potential. With staff and student input, the architect brought new life to the location through a “one-stop” concept that integrated the need for office space as well as a common gathering area.
The cavernous lobby was organized into a colorful welcoming area surrounded by administrative rooms. A semi-transparent wall was established, with corrugated metal finishing and glowing azure portals that serve as wayfinding elements and link the rooms together. Custom light pendants invite passers-by from the outside and scale the two-story interior atrium.
A new entrance along Huntington Avenue opens to a new reception desk. It provides an instant sense of welcome and direction to students, and fosters a sense of placement and community.
Additional Information
Cost per Sq Ft
$200.00
Featured in
2005 Educational Interiors
Interior category
Administrative Areas/Offices
Other projects from this professional

Lesley University, Animation Studio
The renovation of a bland, vacant 11,000-square-foot basement space creates a dedicated...

Mount Wachusett Community College, Bemis Student Center
Under existing conditions at Mount Wachusett Community College, social and study spaces...

Northeastern University, Curry Student Dining Center
The Curry Student Dining Center, situated at the epicenter of this urban...

Northeastern University, International Village Dining Hall
Serving more than 2,500 meals daily, the 20,000-square-foot International Village Dining Hall...
Load more


