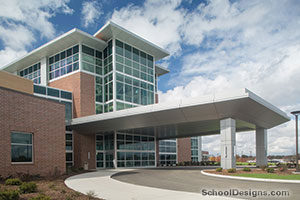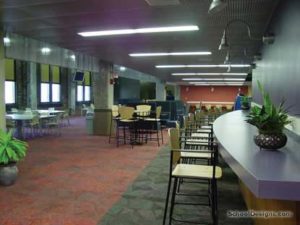Northeast Ohio Medical University, The Village at NEOMED
Rootstown, Ohio
TC Architects designed "The Village," a 268,128-square-foot, 339-bed student housing development. This unique development enhances Northeast Ohio Medical University’s growing campus and creates the optimal on-campus living and learning environment for students.
The Village is only steps away from NEOMED’s academic core and the soon-to-be completed Health, Wellness & Medical Education Center. The Village creates an upscale living environment consisting of three four-story buildings situated around a landscaped courtyard. The courtyard boasts shade structures, outdoor patios with a fire pit and grill areas.
Each unit is fully furnished, including kitchen appliances, washer-dryer, cable TV, and Internet access. Each bedroom suite is private and secure with its own bathroom, study area and walk-in closet.
The Village features a student lounge with an indoor fireplace, game room, and group study lounges.
The site provides parking immediately adjacent to the buildings. The parking layout was carefully planned for the convenience of residents, as well as for their safety. The site design allows for the expansion of two additional buildings.
Additional Information
Cost per Sq Ft
$130.53
Featured in
2014 Architectural Portfolio
Other projects from this professional

Northeast Ohio Medical University, The NEOMED Education and Wellness (NEW) Center
TC Architects designed The NEOMED Education and Wellness (NEW) Center on Northeast...

Akron Public Schools, Robert G. Hyre Community Learning Center
Hyre Community Learning Center is a 100,100-square-foot facility jointly operated by Akron...

The University of Akron, Gary and Karen Taylor Institute for Direct Marketing
The architect was selected to design this 18,000-square-foot renovation on the fifth...

Kent State University–Tuscarawas, Founder`s Hall Renovation
The project provided architectural and interior-design services for the enhancement of student-services...
Load more


