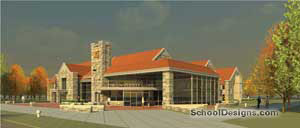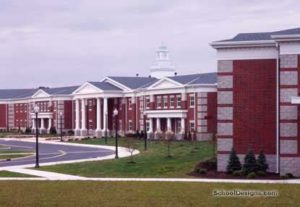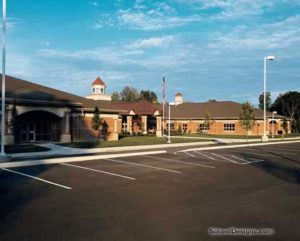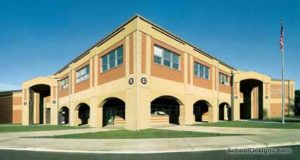North Union Elementary School
Richwood, Ohio
North Union Elementary is the first phase of an Ohio School Facilities Commission program sponsoring districtwide facility upgrades. The building serves 790 students in grades pre-K to 5. The design consists of four separate classroom wings: pre-K to K; grades 1 to 2; grades 3 to 4; and grade 5. These individual wings provide for the proper mix of different age groups within the same building. The wings are color-coded with creative tile patterns using key colors to enable children to travel with ease.
To meet the district’s needs, the floor plan’s wings and expanded classroom sizes facilitate “looping” and collaborative instruction of grades 1 to 2 and grades 3 to 4; enhanced classrooms provide independent areas for pre-K to K students. Fifth grade also is served by an independent space.
The design is anchored by a central multipurpose cafetorium and gymnasium, both of which are designed with separate access to allow community use after hours. The library/media center includes a large-group computer lab, as well as small-group instruction-technology spaces and the administration area, and completes the building’s central core. The school also includes specialized art and music rooms, and dedicated space for school volunteers. Outside traffic flow and building entrances were organized to separate bus traffic and parent pickup areas.
Additional Information
Capacity
790
Cost per Sq Ft
$109.61
Featured in
2005 Architectural Portfolio
Other projects from this professional

Heidelberg University, Residence Life and Learning Hall, and University Commons
For the first time in 45 years, Heidelberg students have new "digs"...

Lakeside High School (Ashtabula, Ohio)
The new Lakeside High School embraces the Ashtabula Area City Schools’ community...

Twin Oak Elementary School
Working together for more than 12 months, a planning team of Mount...

Tuslaw High School
A new district board office links this new high school for grades...
Load more


