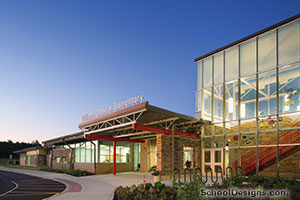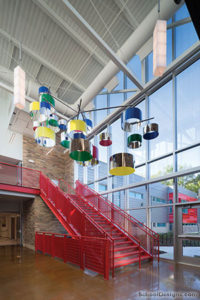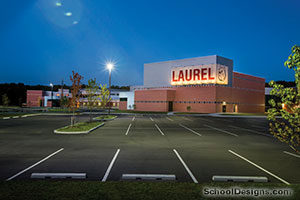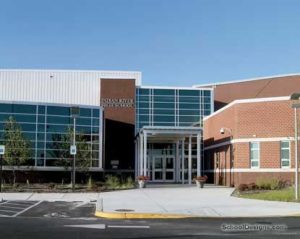North Salisbury Elementary School
Salisbury, Maryland
The North Salisbury Elementary School renovations and additions replaced the majority of 11 disparate existing facilities with a new facility under one roof. With a student capacity of 570, it serves grades
3 to 5 as both a magnet school and a neighborhood home school. The tight urban site presented numerous challenges. The design reconfigures the site to separate bus and vehicular traffic while maintaining its prominence on a corner site. Elements of the beloved 1937 structure were incorporated into the new building through both direct salvage and design elements inspired by the original school.
The design incorporates grade-level classroom clusters with a centrally situated media center. The two-story wing includes administrative functions on the first floor and classrooms on the second floor. Vertical circulation is celebrated with a curved main stair highlighted with glass-block forms.
A unique mentoring program, in partnership with the local university, is housed within special classroom/conference areas in the main building.
Additional Information
Capacity
570
Cost per Sq Ft
$236.00
Featured in
2007 Architectural Portfolio
Category
Renovation
Other projects from this professional

William F. Cooke, Jr. Elementary School
Design teamBrad A. Hastings, AIA, LEED AP (Principal-in-Charge); Sandra C. Carpenter, LEED...

William F. Cooke, Jr. Elementary School
The design intent for the new 600-student William F. Cooke Jr. Elementary...

Laurel High School / Middle School
Design teamBrad A. Hastings, AIA, LEED AP (Principal-in-Charge); Ellis F. Hammond, AIA...

Indian River High School
The new Indian River High School is a two-story, 146,443-square-foot facility serving...



