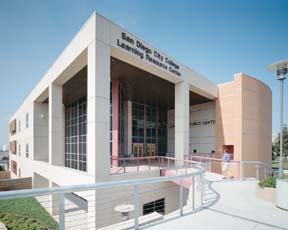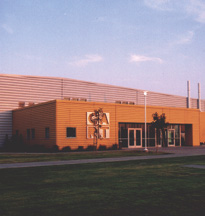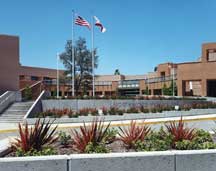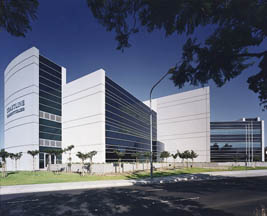North Orange County Community College District, Anaheim Campus
Anaheim, California
The project transformed an existing structure (formerly a hospital) into a new Higher Education Center. The program includes instructional and student-support services, along with district administrative offices. The building consists of classrooms, computer laboratories, culinary arts, child-development center, bookstore, reprographics, warehouse, multipurpose room, boardroom, conference rooms and district offices. Three floors house district staff, and three floors house instructional areas.
The objectives were:
-Design, construction and installation of a stand-alone full-service college facility in a vacant 11-story hospital building.
-Fast-track 18-month schedule from conceptualization through occupancy.
-A program that encompasses a wide range of diverse functions.
The challenges included:
-Enormous building of more than 214,000 square feet.
-Design-build condition, starting with programming and ending with furniture installation.
The solutions:
-Extensive team planning and collaboration occurred among school officials, architects, interior designers, furniture manufacturers and dealers, engineers, contractor and subcontractors.
-Furniture systems programming and specification occurred simultaneously with construction, responding to inquiries from more than 200 users.
Additional Information
Cost per Sq Ft
$144.78
Featured in
2003 Educational Interiors
Category
Renovation
Interior category
Interior Renovation
Other projects from this professional

San Diego City College, Learning Resource Center
The San Diego City College Learning Resource Center (LRC) reflects its role...

Center for Advanced Research and Technology
The mission of the Center for Advanced Research and Technology (CART) is...

Northwood High School
Northwood High School is organized into three hierarchical components: houses, villages and...

Coastline Community College Higher Education Center
The Community College Higher Education Center is a three-story technology distance-learning satellite...
Load more


