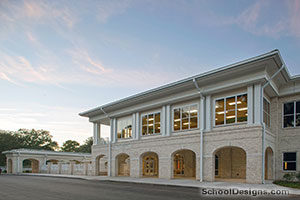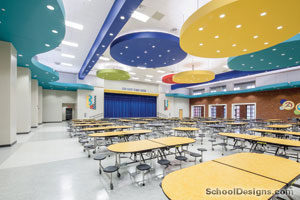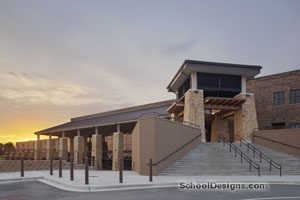North Murray High School
Chatsworth, Georgia
Rolling farmland and dense woodlands are the topography of the bucolic site for North Murray High School, providing an idyllic landscape for this classically inspired two-story facility. Students enter the school through a colonnaded courtyard with two flanking pavilions on either side of the bus loop. The main entry is defined clearly through substantial brick piers and large arched windows.
The radial design groups classrooms by subject with all rooms having windows and individual HVAC units. Expansive bowed windows, two stories high, are featured in both the media center and cafeteria, creating exterior and interior focal points.
The gymnasium is a community showplace that has more in common with a professional sports stadium than a high school gym. Tiered seating of precast concrete bleachers are loaded from top to bottom to prevent foot traffic on the play surface during events. Daylight and high ceilings help create the look and feel of an arena.
Additional Information
Capacity
1,050
Cost per Sq Ft
$129.00
Featured in
2012 Architectural Portfolio
Other projects from this professional

Grovetown Elementary School
Design Team Craig R. Buckley, AIA (Principal and Project Architect); Eric McDaniel, AIA...

Isle of Hope School
Design teamCraig R. Buckley, AIA (Principal-In-Charge); David J. Holton, AIA, April Mundy,...

Crisp County Primary School
Crisp County Primary School in Cordele, Ga., was designed to provide the...

Stephens County High School
Stephens County High School is situated in the beautiful foothills of the...
Load more


