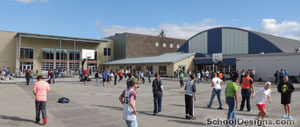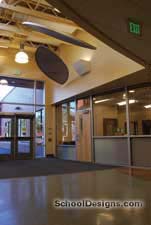North Kitsap High School, Modernization and Additions
Poulsbo, Washington
Modernizations and additions to the oldest buildings on this 60-year-old campus of North Kitsap High School were completed between 2003 and 2009.
Phase I included a classroom building and large gym complex. The classroom design was based on a new program that has become the Polaris International School within the high school. The gymnasium upgrade included a new entry area, lobby, concessions and public toilets. Ceiling heights were raised in the gym and throughout the adjacent areas. New building areas included a weight/exercise room, locker room areas, sports training and P.E. classroom.
Phase II modernized more than 83,000 square feet and added a 6,000-square-foot library. The campus plan was reconfigured to improve the sense of entry, to create prominence of the library, and to increase community use of site assets, such as the commons and courtyards. Planning and design responded to a change in grade levels—from a three-year to a four-year school—and to create a flexible classroom design for current and future educational program requirements.
Additional Information
Capacity
1,200
Cost per Sq Ft
$159.00
Featured in
2011 Architectural Portfolio
Category
Renovation





