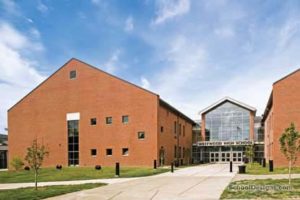North Haven High School
North Haven, Connecticut
An extensive study found the existing North Haven High School to be inadequate for future enrollments. Additions and renovations to the building were prohibitive and, as a result, a new high school was built.
Features of the school include a 1,500-seat gymnasium, a 650-seat auditorium, a television studio, auto body and culinary vocational classrooms, a working greenhouse and 12 science laboratories.
The academic wing is three stories to reduce its footprint and impact on wetlands, which were preserved through wetland restoration work and the creation of new wetlands. Native plant species reduce the need for irrigation. Efficient lighting systems, occupancy sensors, equipment and motors were used throughout the building.
The new North Haven High School has enough room for existing and future enrollments, and the emphasis on energy savings resulted in a $143,000 Energy Blueprint incentive and a $25,000 Comprehensive Bonus Incentive from The United Illuminating Company. The energy efficiencies in the building are expected to result in an estimated $247,000 annual energy savings to the town of North Haven.
Additional Information
Capacity
1,300
Cost per Sq Ft
$278.00
Featured in
2007 Architectural Portfolio
Other projects from this professional

Moser School
Design Team Charles W. Boos, AIA (Principal In Charge), Paul Dominov, AIA (Project...

Minuteman Regional Vocational Technical High School
Design Team Brian Solywoda, AIA MCPPO (Co-Principal In Charge), Paul Dominov, AIA (Co-Principal...

Westerly Middle School
The intent of Westerly’s Vision 20/20 Initiative was to alleviate overcrowding and...

Westwood High School
The new Westwood High School is a high-performance facility offering an intimate...
Load more


