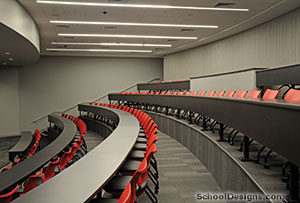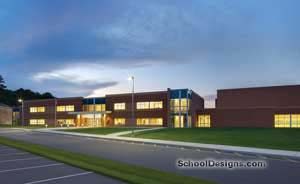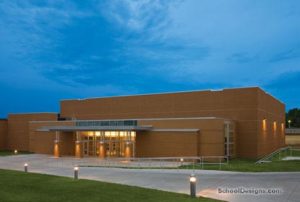North Glendale Elementary School, Addition and Alterations
St. Louis, Missouri
North Glendale Elementary School, constructed in 1937, was one of three elementary schools slated for renovation and expansion identified in the district’s 2010 bond referendum. Planned for modifications through a districtwide facility master plan study in 2009, the school was to receive a new academic wing to accommodate full-day kindergarten and other educational components.
The new 32,000-square-foot addition includes eight grade-level classrooms, art and music classrooms, student toilets, a kitchen and cafeteria, and new gymnasium. The former gymnasium was totally renovated and converted to the library/media center.
Situated within a traditional neighborhood, the new addition carefully replicates the architectural style and detail of the original structure. Although the building’s exterior character was to be maintained, the district’s facility committee mandated that the addition, including all renovated areas, be designed to maximize the instructional and aesthetic needs of today’s students.
Carefully planned educational spaces that are rich in technology, natural light, and sustainable materials were created to fulfill student and academic requirements.
Additional Information
Capacity
420
Cost per Sq Ft
$167.79
Featured in
2013 Architectural Portfolio
Category
Renovation
Other projects from this professional

St. Charles Early Childhood Center
Design Team: Dwight Dickinson, AIA – Principal; Donald Hussman, AIA – Principal;...

Kirkwood High School Alterations to the Instrumental Music, Journalism, and ATLAS Instructional Area
As the 2014 academic year began, Kirkwood High School students returned to...

Jefferson High School
After years of serving the community as the state of Missouri’s largest...

Kirkwood High School, Physical Education Building
The physical-education building at Kirkwood High School, originally constructed in 1954, and...
Load more


