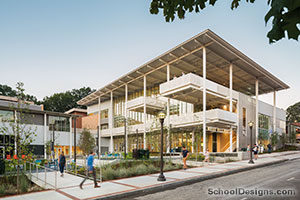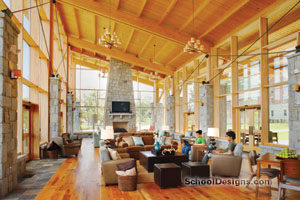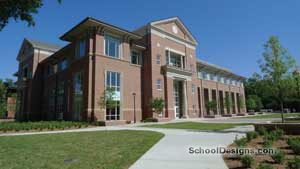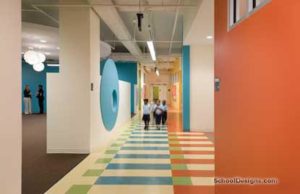North Georgia College & State University, Student Recreation Center
Dahlonega, Georgia
North Georgia College & State University’s recreation center and parking deck, a 58,000-square-foot recreation center over a 600-car parking deck, was not just a new building added to a campus, but an integrated planning process that resulted in an urban intervention, integrating the surrounding town and campus.
The structure is nestled into the hillside on the edge of the campus adjacent to an old town square. The goal of the project was to establish a new hub for student activity that would connect seamlessly to the existing campus core while acting as a mediator to the community. Student interaction and community unity were important guiding design principles. Program elements include three regulation-size basket-ball courts, fitness and free-weight areas, a 35-foot climbing wall, 1/10-mile running track, aerobic spaces, offices and locker rooms.
The recreation center now plays an important role in developing the university’s sense of place, and now is the focal point of the campus.
Additional Information
Capacity
3,500
Cost per Sq Ft
$215.00
Featured in
2009 Architectural Portfolio
Other projects from this professional

Georgia Institute of Technology, West Village Dining Commons
Associated Firms: Koons Environmental Design, Sodexo, Johnson, Spellman & Associates, Barnett Consulting...

Berry College, Audrey B. Morgan & Deerfield Hall
The new sustainably designed Audrey B. Morgan and Deerfield Halls are nestled...

University of Georgia, Tate Student Center Renovation and Expansion
The Tate Student Center expansion and renovation is at the heart of...

DC Prep/Nia Community Public Charter School, Benning Charter School Renovation
With only 40 days and a rundown school building, the designers transformed...
Load more


