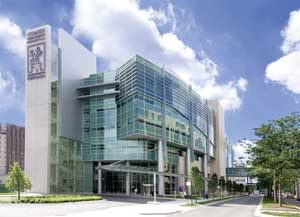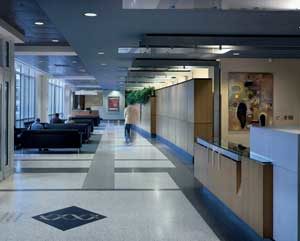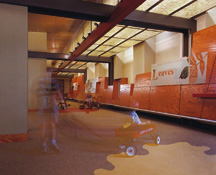North Georgia College & State University, Health and Natural Sciences Building
Dahlonega, Georgia
Situated in the mountain town of Dahlonega, Ga., this 93,000-square-foot facility was designed to house the School of Health and Natural Sciences at North Georgia College & State University.
Sitting on the crest of a hill and setting the stage for future development, the new facility overlooks both the main campus and the North Georgia mountains beyond. Building on the historical significance of Dahlonega as a gold-mining town, the building forms are intended to recall the geology of the area. The ramp leading to the main entry slices through the earth, while a more angular, crystalling shape of the lobby curtainwall recalls the irregular geometry of gemstones. The primary vertical form that anchors the building to the site is a modern-day “mineshaft,” animating the main lobby and transporting students to the four levels of higher learning.
The four-story building is organized into two wings: one that focuses on the functional needs of the school and another that is oriented toward the larger community. The large masonry wing houses classrooms, laboratories and offices of the departments of nursing, physical therapy and biology. The first floor of this wing is home to a small primary-care clinic run by the physical therapy and nursing departments. The smaller wing houses the more public part of the building, including a state-of-the-art lecture hall, surrounded by a media center, computer labs and a planetarium.
Additional Information
Cost per Sq Ft
$151.00
Featured in
2004 Architectural Portfolio
Other projects from this professional

The University of Chicago, Comer Children`s Hospital
The University of Chicago is situated on Chicago’s South Side in the...

Emory University, Winship Cancer Institute
In the fall of 2000, Dr. Jonathon Simons was selected as the...

Georgia Pacific Corporation Child Development Center
Natural curiosity. Learning. Delight in discovery. These are sights and sounds that...



