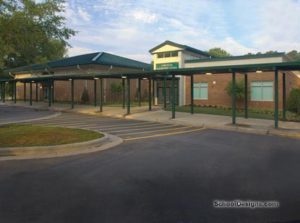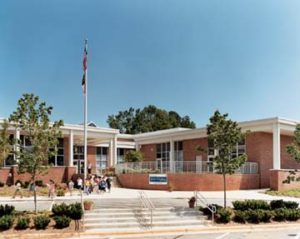North Garner Middle School
Garner, North Carolina
The North Garner Middle School campus has evolved over three decades. Situated in a dense, urban setting, it is surrounded by impervious surfaces. However, the current project embraces the remaining natural landscape found in the area by emphasizing the softness and light of the landscape. The project unifies the campus visually and physically, and creates a new visage for the school.
A portion of the existing school was removed in order to construct new performing-arts classrooms, an auditorium and an administrative suite. Also, two inaccessible classroom wings were linked by adding a two-story classroom building. Both areas of new construction are separated from the existing school buildings by courtyards, which serve as a sound buffer and a visual connection to the exterior landscape.
Glass and metal were used to create a new entry. These materials not only relate well to the original window walls, but also allow views out and daylight in. At night, the building becomes illuminated to cast its light into the neighborhood.
The interior courtyard wall of the new classroom wing is made of two-story-high curtainwall, offering views of the art courtyard. First-floor circulation is open to the structure, further emphasizing the sense of openness and connection to the landscape and sky.
Additional Information
Capacity
955
Cost per Sq Ft
$97.00
Featured in
2006 Architectural Portfolio
Other projects from this professional

York Elementary School, New Building
Design Team CLH Design (Landscape & Civil Engineer); Lynch Mykins (Structural Engineer); Progressive...

Alston Ridge Middle School
Design Team Skinner Farlow Kirwan Architecture: Brad Farlow (Architect), Ben Skinner (Construction Administrator),...

Lynn Road Elementary School
The original building, constructed in the mid-1970s, required extensive interior renovation to...

Combs Elementary School
Combs Elementary School is honored for its commitment to educational excellence. When...
Load more


