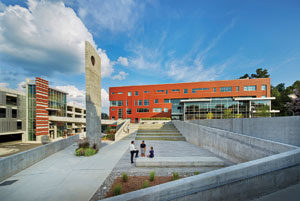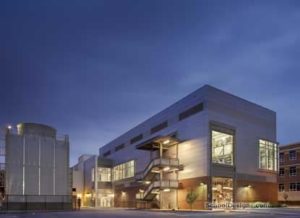North Carolina State University, Yarbrough Chiller Plant
Raleigh, North Carolina
North Carolina State University commissioned the design team to develop a new chilled-water plant adjacent to the Yarbrough Steam Plant, Riddick Stadium and the future corridor for the Triangle Transit Authority.
The plant provides the necessary chilled-water capacity for the immediate and future academic building planned for the North Campus.
In order to reconcile the infrastructure’s presence on campus, the organization of spaces and selection of materials infuse the industrial nature of the building into a campus setting. Based on the idea of “phase change,” the transition between solid, liquid and gaseous phases of water, the design of the building emphasizes the level of energy required at each phase change. Operation spaces are organized along the north elevation toward campus or “solid state,” and the machinery for chilled-water production is organized along the south elevation toward the railway or “vapor state.” The circulation space between the operations area and the machine signifies the “liquid state”—the fluid communication between the operator and the machine.
Additional Information
Associated Firm
RMF Engineering, Inc.
Cost per Sq Ft
$761.00
Featured in
2006 Architectural Portfolio
Category
Specialized
Other projects from this professional

Wake Technical Community College, Health Sciences 2 Building
Designed to achieve LEED gold certification, the new five-story Health Sciences 2...

East Carolina University, Family Medicine Center
Directly aligned with its mission to educate medical students and train family...

North Carolina State University, Jordan Hall Laboratory Addition
This laboratory, office and classroom addition provides growth space for the College...

North Carolina State University, Cates Chilled Water Plant
The Cates Chiller Plant is a 34,000-square-foot addition that mixes brick veneer...



