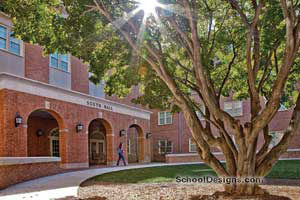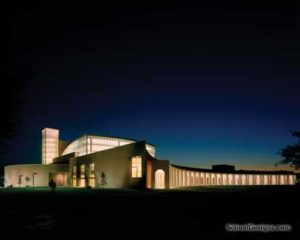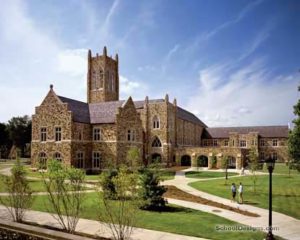North Carolina State University, Wolf Village Apartments
Raleigh, North Carolina
Wolf Village Apartments was designed with community in mind. The community heart is the town center, a vibrant civic core that includes retail, social, academic and civic spaces, as well as a plaza at the intersection of the two primary pedestrian pathways. Each apartment within this community is designed for four students in single bedrooms, with two full bathrooms, a kitchen, living room, washer and dryer, as well as cable-ready TV and high-speed Internet connections. To accommodate students’ academic needs, each floor has a study room and lounge. The complex also boasts a 27-seat computer lab, seminar room with adjacent kitchen, fitness room and volleyball courts. It also is near the Wolfline bus stops.
The project scope for Wolf Village Apartments included the phased construction of a 1,280-bed apartment-style complex, all associated site development, parking and a 2,000-ton regional chilled water plant. The entire village contains eight, four-story residential buildings totaling about 450,000 square feet.
Additional Information
Associated Firm
Centex Construction; Stewart Engineering; RMF Engineering; Reynolds and Jewell; Cost Plus
Capacity
1,280
Cost per Sq Ft
$155.11
Featured in
2006 Architectural Portfolio
Other projects from this professional

Wake Forest University, South Hall
Wake Forest’s new South Hall for 201 students represented the university’s first...

Christopher Newport University, Ferguson Center for the Arts
Christopher Newport University has grown into a formidable liberal-arts institution in just...

Rhodes College, Paul Barret, Jr. Library
The library remains the intellectual heart of a college campus. At this...

Virginia Commonwealth University, Shafer Court Dining Center
Committed to energizing student services within its core campus, this urban university...
Load more


