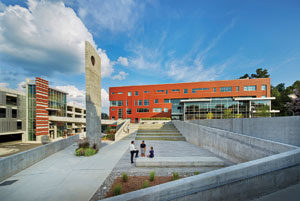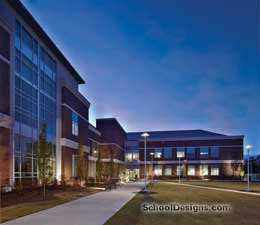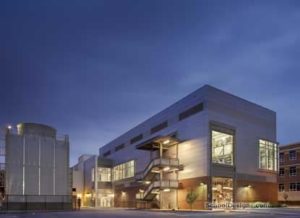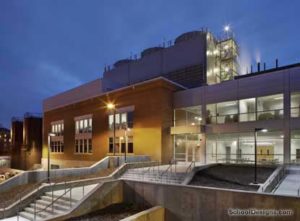North Carolina State University, Jordan Hall Laboratory Addition
Raleigh, North Carolina
This laboratory, office and classroom addition provides growth space for the College of Natural Resources and the Department of Marine, Earth and Atmospheric Sciences. The final building was master-planned for a research precinct, so the Jordan Hall addition addresses several campus planning concerns, including the existing patterns of pedestrian and vehicle circulation, and the impact on the environment. The addition not only is a “gateway” project, but also projects the university’s image to its Centennial Campus. The building was identified as a pilot project for sustainable design and was crafted to meet regional high-performance guidelines.
During the concept-discovery stages, the faculty representatives indicated that the most difficult concept for students and others to grasp is the dynamic and cyclical occurrence of natural events. An existing garden immediately west of Jordan Hall and Biltmore Hall attempted to demonstrate this process of forest succession. This notion presented the designers with a rich opportunity to create an analogue between species succession, resulting in a forest and a series of successive learning experiences culminating in education. The concept of “succession” was explored both formally, as a scaled timeline that then was mapped onto the site, and conceptually, as a way of describing relationships among outdoor spaces.
Additional Information
Capacity
875
Cost per Sq Ft
$243.90
Featured in
2008 Architectural Portfolio
Other projects from this professional

Wake Technical Community College, Health Sciences 2 Building
Designed to achieve LEED gold certification, the new five-story Health Sciences 2...

East Carolina University, Family Medicine Center
Directly aligned with its mission to educate medical students and train family...

North Carolina State University, Cates Chilled Water Plant
The Cates Chiller Plant is a 34,000-square-foot addition that mixes brick veneer...

North Carolina State University, Yarbrough Chiller Plant
North Carolina State University commissioned the design team to develop a new...



