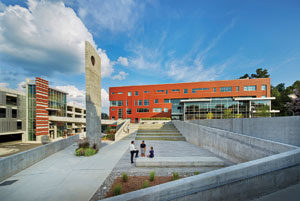North Carolina State University, Cates Chilled Water Plant
Raleigh, North Carolina
The Cates Chiller Plant is a 34,000-square-foot addition that mixes brick veneer with a modern expression of metal and glass. The facility ultimately will accommodate six chillers and cooling towers for a total chilled-water capacity of 12,000 tons.
The concept for the design was to reflect and express the needs of the campus (brick), machines (metal) and humans (glass-light-views). All three were developed as a response to the challenge of inserting and expressing a machine-like building into the heart of the university campus. The design was sympathetic to the surrounding campus fabric and existing plant.
The primary building is rendered as a metal box, clad in insulated metal panels, punctuated by large expanses of glazing. The metal panels are structural, allowing for decreases in construction time and costs. The exposed metal stair also was designed to be relocated as a unit as part of a phased expansion. A metal grating system on the building’s perimeter allowed the structural columns to pass by the floor system to ventilate air up from the pump room.
Additional Information
Cost per Sq Ft
$405.91
Featured in
2007 Architectural Portfolio
Category
Specialized
Other projects from this professional

Wake Technical Community College, Health Sciences 2 Building
Designed to achieve LEED gold certification, the new five-story Health Sciences 2...

East Carolina University, Family Medicine Center
Directly aligned with its mission to educate medical students and train family...

North Carolina State University, Jordan Hall Laboratory Addition
This laboratory, office and classroom addition provides growth space for the College...

North Carolina State University, Yarbrough Chiller Plant
North Carolina State University commissioned the design team to develop a new...



