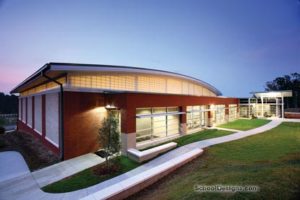North Carolina State University, Administrative Services III
Raleigh, North Carolina
This office building consolidates several administrative departments that were scattered throughout the main campus of North Carolina State University. It serves as the new home for the office of the university architect, facilities planning and design, construction management, transportation, contracts and grants, and the Computer Disaster Relief (CDR) Center. The CDR is on the first floor of the building and houses the backup computer system for the campus.
The L-shaped building form is nestled into the steeply sloping site and defines a courtyard that is shared with the existing Administrative Services II Building. The brick and glass structure features large glazed openings to the south and west, which are articulated by aluminum sunscreens, canopies and a cantilevered structural glass entrance canopy. These elements combine to integrate the building visually into the context of the surrounding neighborhood.
The simple shape, scale and punched openings on the north and east side of the building pay homage to the existing office buildings along one of the main drives into the campus.
Additional Information
Cost per Sq Ft
$133.85
Featured in
2005 Architectural Portfolio
Category
Specialized
Other projects from this professional

Campbell University, Norman Adrian Wiggins School of Law
The rehabilitation of this 20-year-old, four-story, multi-tenant office building and below-grade parking...

Sycamore Creek Elementary School
Sycamore Creek Elementary is a design adaptation of an elementary school prototype...

Barwell Road Elementary School and Community Center
Barwell Road Elementary School shares its site and building with the adjacent...



