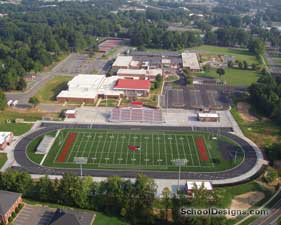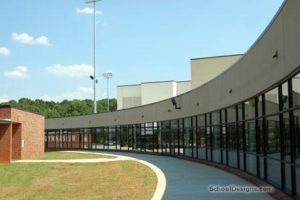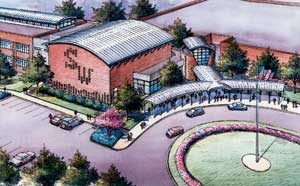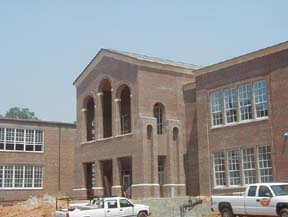North Carolina School of the Arts, Dance Studio Addition
Winston-Salem, North Carolina
The project provides two new dance studios for this state arts university. Keeping within the parameters of a challenging budget, this infill project creates a new identity for the dance department, which previously lacked a physical presence on campus.
The site fronts onto an existing pedestrian street. The original arts school, a three-story historic structure, forms one edge of the project site. A modern three-story, L-shaped building with exterior corridor access forms the remaining site edge. The site is situated in the void between these two campus buildings.
The design for the dance studios was derived from the stepped character of the site. Interior features enhance the experience of dance education by developing a primary rehearsal space that is edged by retreat window alcoves. The window design allows for privacy and emits diffused natural light. The sculptural exterior design reflected in brick and aluminum emphasizes the contrast of the dance studios and retreat areas.
The design seeks to accentuate ordinary code-required elements. A required firewall necessitated the careful location and size of all window areas. The firewall was designed as a sharp angular object complementing the retreat and stair elements rather than lost to the interior.
The project is constructed using structural steel, 6-inch light-gauge framing, and a combination of brick veneer and aluminum metal panels.
Additional Information
Cost per Sq Ft
$130.00
Featured in
2006 Architectural Portfolio
Category
Specialized
Other projects from this professional

Monroe High School, Stadium
To accommodate its growing athletic program, Union County Public Schools decided to...

Forest Hills High School, Gymnasium Addition
In order to accommodate its growing athletic program, Union County Public Schools...

Southwest High School, Renovation and Addition
Drawing: Mikhail Glushko The architect is completing an extensive addition and renovation at...

Myers Park Traditional Elementary School
Myers Park Traditional Elementary School is rooted deeply within one of Charlotte’s...
Load more


