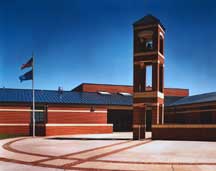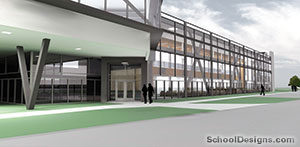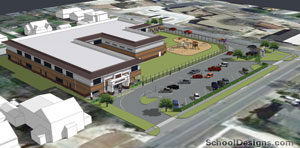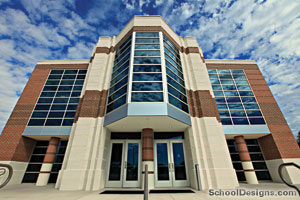Norman North High School, Freshman Academy and Learning Commons
Norman, Oklahoma
In an effort to assist students transitioning into high school, Norman North High School wanted to create a place where freshmen could come together and experience a gradual release into high school. In the Freshman Academy, students will feel insulated, not isolated. The large gathering space for students and teachers provides an opportunity to connect with upperclassmen. Office space for a dedicated counselor, principal and teachers serves as a home base.
The renovation of the library/media center elevates the use of the space into a 21st-century learning commons that promotes community, production, inquiry and expression. The large transparent wall opening makes it accessible and inviting to all. The new entrance, with an enhanced “wall of technology,” redefines the emphasis on the changing technology in education.
Additional Information
Cost per Sq Ft
$100.00
Featured in
2015 Architectural Portfolio
Category
Work in Progress
Other projects from this professional

Leslie F. Roblyer Middle School
Faced with crowded and deficient existing facilities; an electorate that had not...

Norman North High School, College and Career Center
The College and Career Center is an affirmation of the Norman Public...

Ardmore City Schools, New Lincoln Elementary School
Originally built in 1928, Lincoln Elementary is located on a landlocked site...

Enid Public Schools, Enid University Center
University Center was designed to support advanced placement and dual-credit college courses...
Load more


