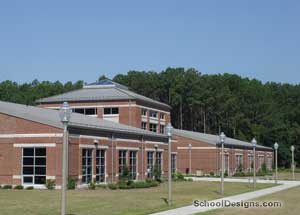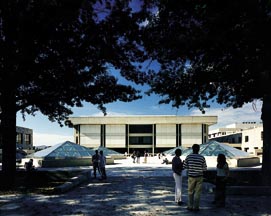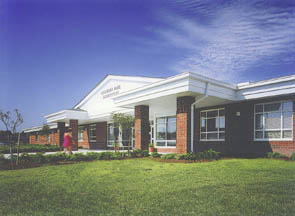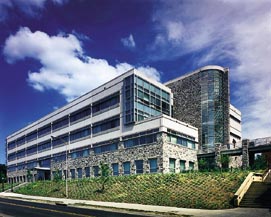Norfolk Collegiate School, Fine Arts Center
Norfolk, Virginia
Periodic strategic planning started by Norfolk Collegiate School in the early 1990s has continued to identify a desire for a new fine-arts education facility. The architect now is carrying out plans for the much-anticipated new fine-arts addition to the Upper School.
This education facility includes space for 2D and 3D art, graphics, journalism, dance, band, chorus and stage production/theater. Additional spaces include offices, seminar rooms, galleries and a 424-seat theater that enables the entire upper or middle school student body to be assembled. The theater design also enables segregated use independent of school activities. Spacious gallery halls provide circulation and generous display space for student work. Classroom and studio spaces will harvest natural light, creating ideal environments for dance, color media and other fine-arts instruction.
The 34,017-square-foot Fine Arts Center will be integrated into the existing campus, including through continuity of the existing architectural style and residential scale.
Additional Information
Cost per Sq Ft
$235.00
Featured in
2010 Architectural Portfolio
Category
Work in Progress
Other projects from this professional

Eastern Shore Community College, Business Development and Workforce Training Center
Eastern Shore Community College, situated near Melfa, on Virginia’s Eastern Shore, offers...

Virginia Polytechnic Institute & State University, College of Architecture Addition, Burchard Hall
The design of Burchard Hall, the college of architecture addition, responds to...

Linkhorn Park Elementary School
The Virginia Beach City Public Schools wanted a prototype elementary school with...

Virginia Polytechnic Institute & State University, New Engineering Building
This new 108,000-square-foot college of engineering building is located at a highly...



