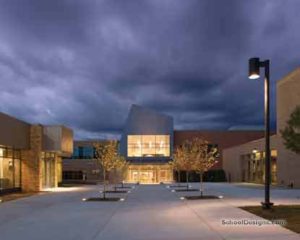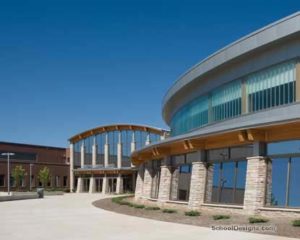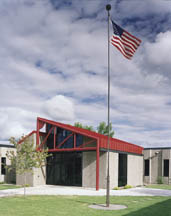Nisswa Elementary School, Nisswa Children`s Community Library
Nisswa, Minnesota
The Nisswa Community Children’s Library was built as a unique opportunity to bring together education and community. Funding for this project came from a combination of educational, community and private sources.
This two-part project included a 6,075-square-foot library addition and extensive remodeling of 4,800 square feet into classrooms and a computer lab. The addition and remodel were designed to be used by the school and the general public. The library and adjacent computer lab are available to the public with extended, weekend and summer hours.
The “whimsical up-north” concept of the library addition was intended to create a fun learning environment. The combination of different materials, colors and shapes complement both Minnesota nature and the fun concept: bright, colorful walls, cozy fireplace reading spaces, high spacious ceilings, warm natural wood and large windows. Colored glass blocks add interest during the day, as well as lead the visitor into the building.
Additional Information
Capacity
90
Cost per Sq Ft
$68.96
Featured in
2002 Architectural Portfolio
Category
Specialized
Other projects from this professional

St. Mary’s School, St. Mary’s Education Center
Nearly doubling its existing space, St. Mary’s Education Center accommodates 250 K-6...

Forestview Middle School
Forestview Middle School is home to 2,200 students in grades 5 to...

Mississippi Horizons Technology Magnet School
The Brainerd School District had the opportunity to remodel the old Technical...



