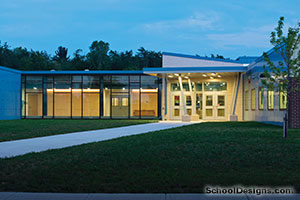Niskayuna High School, Addition and Alterations
Niskayuna, New York
The pool addition was a long-awaited addition to this community. Along with a fitness center, locker rooms, large lobby/gathering space and a cafeteria, the new space has provided valuable amenities to students and the community. The addition faces a main road, and its curved roof shape, glass block and red metal panels make it highly visible.
Inside, the lobby and pool have a dramatic, swooping linear metal ceiling with natural light from north-facing glass block, complemented by indirect lighting.
The pool is an eight-lane competition pool, with two 1-meter diving boards. A movable bulkhead allows for separating the pool into two different areas, such as a shallow end for community use and competition lanes for practices or workouts.
All materials used in construction are highly durable, with minimal required maintenance. Architectural concrete block and ceramic tile were used throughout. Heavy-duty lockers are fully welded, and wall-hung plumbing fixtures are used everywhere to facilitate floor cleaning.
Daylighting is maximized throughout. Energy-conservation measures include an air-handling unit that recycles heat and moisture-laden air back into the pool.
Additional Information
Associated Firm
Integrated Building Systems
Cost per Sq Ft
$190.00
Featured in
2004 Architectural Portfolio
Other projects from this professional

Media Center Addition
Situated in a close-knit community in New York’s Catskill Mountains, Cairo-Durham Middle...

Peekskill High School, STEAM Innovation Center
The new STEAM Innovation Center at Peekskill High School brings together students...

Burnt Hills-Ballston Lake Central School District, STEAM Addition
Design Team: Michael Fanning, Steven Lovelett, Gene Browning The Burnt Hills-Ballston Lake Central...

Center for Instruction, Technology & Innovation, Renovation and Expansion
Design teamNicholas Waer, AIA, LEED AP; Lauren Tarsio, AIA; Thomas Schiller; Steven...
Load more


