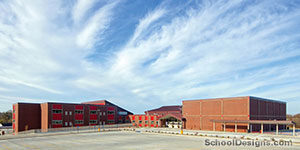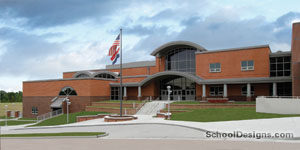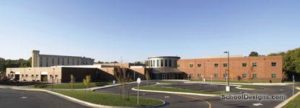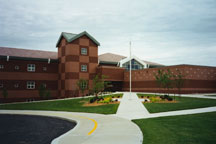Nieman Elementary School
Shawnee, Kansas
The new Nieman Elementary School replaced a 50-year-old building on the same site. The original structure remained in use until the new facility opened.
The administration area is configured to survey the school entrance and the public side of the site. The media center is at the connection of two wings and acts as a central hub. A patio is situated off of the media center and is used for outdoor teaching and reading activities. The cafeteria has a double-sided stage that also opens up to the gym for musical and drama performances. The spaces housing louder activities are remote from classroom wings. Kindergarten classes are separated to provide a gradual introduction to the school environment.
The sweeping form of the first- through sixth-grade wing reinforces the pedestrian connection to the surrounding neighborhood. When the main entrance is approached on the adjacent walk covered by a curvilinear canopy, the building gradually reveals its many facets. The entrance drive provides a similar experience.
Additional Information
Capacity
550
Cost per Sq Ft
$138.59
Featured in
2012 Architectural Portfolio
Other projects from this professional

East Elementary School and Early Childhood Center
East Elementary School is an educational facility in Jackson, Mo., and is...

Jackson High School, Addition
Situated on a prime site close to the central business district, the...

Merriam Park Elementary School
The patrons of Shawnee Mission School District passed a bond issue to...

Lillian Schumacher Elementary School
The overall concept in the planning and design of the building was...



