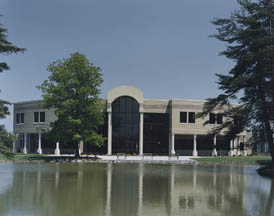Niagara-Wheatfield Central School
Sanborn, New York
The Niagara-Wheatfield Central School District is improving its school facilities to keep pace with competitive educational standards. With additions and alterations to the high school and middle school, students are able to access the innovative educational aids and technology. The district selected the architect to create features for its learning environments that will enhance the educational experience and represent high learning standards.
A new addition to the high school is highlighted by an elevated walkway representing a bridge toward the future. A bright new library/media center and science laboratories encourage access to resources needed to exceed the rigorous educational standards mandated by New York State. Computer classrooms and distance-learning environments capture the attention of today’s techno-savvy students.
A well-rounded education is realized through the district’s newly designed music and art program spaces. These refreshing alterations and additions are part of an ambitious districtwide capital-improvements program that is advancing the Niagara-Wheatfield Central School District.
Note: Area=180,000 sq. ft. (total), 51,148 (addition only); Cost/square foot=$68 (includes additions/alterations)
Photographer: ©James Cavanaugh
Additional Information
Cost per Sq Ft
$68.00
Featured in
2000 Architectural Portfolio




