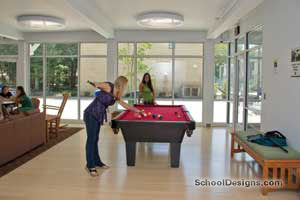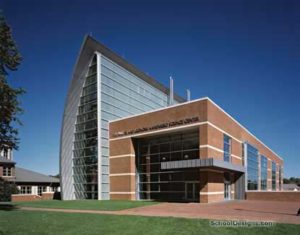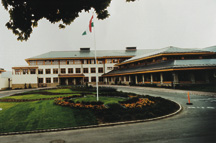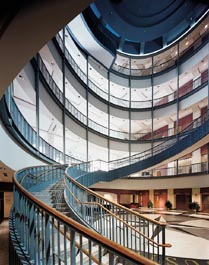Niagara Falls High School
Niagara Falls, New York
The city of Niagara Falls and its board of education partnered with Honeywell and the architect to design and build a world-class educational facility. The new school replaced two aging high schools and incorporates the latest in technological advancements—without raising taxes. It is the first privately financed, privately managed school construction project completed in New York state.
The school houses 2,500 students in grades 9 through 12. The complex consists of four academic houses to promote team-teaching and to help students identify with a social subunit of the entire school. Thematically organized teams are formed within each house to emphasize linkages among the traditional realms of study. The building supports this vision by offering a variety of settings, both physical and virtual or electronic, in which large or small teams can work together.
The four, four-story houses are placed west of the 2½-story Information Technology Center, whose library and naturally lighted research area form the circulatory and electronic hub of the school. The district has received a laptop computer for every student; the school is designed to provide students with access to electronic resources from all instructional spaces, as well as from the ITC.
“Awesome! Nice use of natural light, glass and tile. Interior walls have interesting angles and colors.”–2001 jury
Additional Information
Cost per Sq Ft
$159.00
Citation
Gold Citation
Featured in
2001 Educational Interiors
Interior category
Classrooms
Other projects from this professional

The Richard Stockton College of New Jersey, Housing 5, Living/Learning Centers
Housing 5 consists of six three-story buildings on 7.05 acres. In response...

Peddie School, The Walter and Leonore Annenberg Science Center
With student interest in the sciences declining across the United States, Peddie...

American International School of Budapest
The design of the American International School of Budapest, like the school...

Rutgers University, Center for Law and Justice
The Rutgers University Center for Law and Justice houses four distinctive university...
Load more


