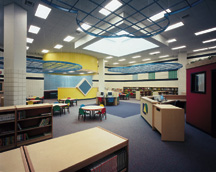Newman University, Sports and Fine Arts Complex
Wichita, Kansas
The Sports and Fine Arts Complex is the centerpiece of a 20-year master plan that addresses campus growth. The long, narrow site faces a major highway, so the design is sensitive to the image on all sides of the building and reflects the heritage of the university while it provides a unique architectural statement.
The concept includes three masses, “mind, body and soul,” connected by a glazed spine. The rotunda is the “soul,” constructed of cast-in-place, integral-colored concrete and serves as the arrival point and east/west circulation on two levels. The fine arts (“mind”) houses art, music and theater programs using a steel frame with masonry infill, metal panels and copper. The sports (“body”) building contains athletic functions using load-bearing masonry for ease of maintenance and durability.
On the side that faces the highway, the building massing is enlarged, and the curved metal panels express the northern edge of the university. The campus side relates in scale and materials to the existing buildings on campus.
Additional Information
Cost per Sq Ft
$100.00
Featured in
2002 Architectural Portfolio




