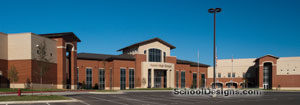Newcastle Public Schools, Early Childhood Center
Newcastle, Oklahoma
Associated Firms: Smith Roberts Baldischwiler, LLC (Civil), Kirkpatrick Forest Curtis PC (Structural), Allen Consulting, Inc. (Mechanical and Plumbing), Howell & Summers Engineering, Inc. (Electrical), Blasdel Associates, Inc. (Kitchen Design)
As part of a $52 million bond issue, the Newcastle Public School District contracted Design Architects Plus to design a 650-student Early Childhood Center. This center houses pre-K through first grade. The floor plan is based on a pod design for each grade level.
The main entry provides a secure access to the building during the day, but can be opened up for after-hours use of the gym and dining area. A small stage in the dining area functions for both after-hours events and student performances. A separate, secure playground area is provided for the pre-K classrooms with direct access from their pod.
The interior color scheme is based on timeless neutral colors; primary colors are used as accents as well as grade indicators. The building uses a geothermal heat and air system to increase efficiency and reduce cost. Four safe room/classrooms also are provided in the pre-K and kindergarten pods.
Additional Information
Capacity
650
Cost per Sq Ft
$161.00
Featured in
2017 Architectural Portfolio





