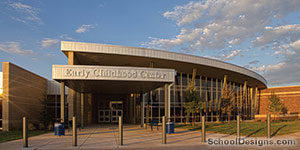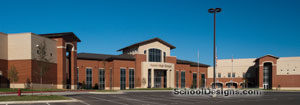Newcastle Middle School
Newcastle, Oklahoma
Newcastle, Okla., had crowding problems at its existing elementary and middle school facility. Because the schools were next to each other and already shared a cafeteria, the district decided to build a new middle school and convert the existing middle school to an upper elementary. This option enabled the district to build a new middle school to meet the needs of the growing community.
The new middle school was designed to serve students and the community, and to have an identity that would be long-lasting and set apart from the existing institutional school buildings.
The floor plan was organized around a large “Main Street” corridor. The west end of the corridor serves as access to the academic wings, including the art and library spaces. The east end has access to the kitchen, gym and administration area, and can be secured during after-hour activities. The main corridor allows for visual observation from one point near the main office and adds additional security options to the building.
Because Oklahoma is in “Tornado Alley,” student safety was a big concern. Four separate “safe rooms” designed to handle winds up to 250 mph are situated in the academic wings of the facility.
Additional Information
Capacity
500
Cost per Sq Ft
$105.83
Featured in
2008 Architectural Portfolio





