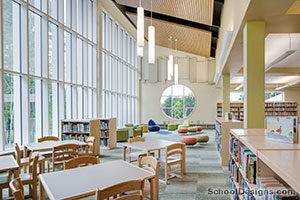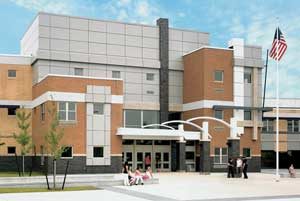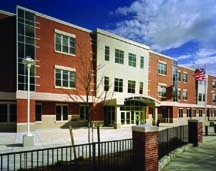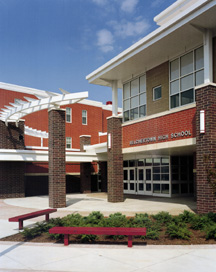Newbury Elementary School
Newbury, Massachusetts
An actively involved school principal and a teaching staff committed to art and music education, defined many interior elements in this school. The accessible ramp in the entry lobby provides a tiered display wall for student art. Fabric-wrapped acoustic panels distributed on the cylindrical wall of the entry lobby and on corridor walls, serve to buffer sound and also provide surfaces to display art. Similar paneling combine with disc-shaped light fistures to form a residential-like design element.
The library, located on the second floor, is open to the corridor to accommodate the Principal’s concept that it be integrated as an apparent resource as opposed to a space apart from other school activities. Additionally, the story room is centrally located near the main entrance to bring the idea of storytelling into
Inadequate water pressure necessitated construction of an underground water tank. To accommodate sewage requirements, a mile-long pipe had to be installed only after careful negotiations were accomplished with the public rail system that owned the land required for the installation route.
The cylindrical entry lobby, reminiscent of the original structure, draws focus to the school’s new main entrance and provides a connection between the existing building and new construction.
Photographer: ©Peter Vanderwarker
Additional Information
Capacity
800
Cost per Sq Ft
$95.00
Featured in
1998 Architectural Portfolio
Other projects from this professional

Penn Brook School
The new elementary school provides a bright, spacious, and flexible learning environment...

Weymouth High School
The town of Weymouth was presented with a common problem that was...

Mildred Avenue Middle School
Boston Public Schools had a goal of building three new middle schools...

Belchertown High School
The school accommodates 1,000 students in grades 9 to 12. The concept...
Load more


