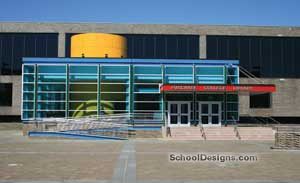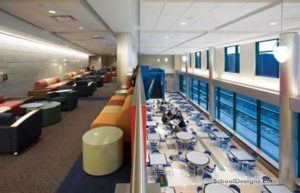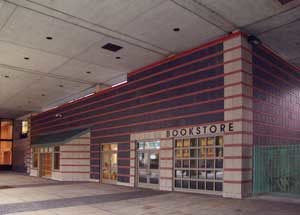New York University College of Dentistry, Waldmann Dental Library
New York, New York
The new library for NYU’s College of Dentistry incorporates advanced technology in a dynamic design with exposed ceilings and custom furniture, and a crisp, minimalist appearance. The program spaces include administrative offices, a circulation desk, study rooms, a computer instruction lab, reading rooms and bookshelf space for 30,000 volumes.
The dental school serves a student body of 1,400; clinics serve about 225,000 patients each year.
The library provides a unique work environment that allows students to work individually or in groups. The design allows for extensive information storage for printed matter and digital media, and maximizes the number of seats available. Each seat has power and data ports for laptop computer access to a networked database system and the Internet.
There are two reading rooms. The first is a larger area associated with the stacks, and contains reading tables of various sizes and study carrels. The second is a separate, enclosed room with reading tables and six group-study rooms along the space’s perimeter. The space is designed for 24-hour operation and is controlled by card access. The stacks and circulation desk can be secured by rolling security screens during late evening hours.
“Excellent project. Subtle color use in an existing space. Wonderful sense of design.”–2004 jury
Additional Information
Associated Firm
Atkins Koven & Feinberg Engineers
Cost per Sq Ft
$208.00
Citation
Gold Citation
Featured in
2004 Educational Interiors
Interior category
Libraries/Media Centers
Other projects from this professional

Purchase College-State University of New York, Library Rehabilitation Project
Situated in the center of the campus plaza, the library, one of...

Western Connecticut State University, Westside Campus Center
This expanding and rambling campus was burdened by a lack of focus,...

The Fashion Institute of Technology, East Court Conference Center
This new infill building resulted from the architect’s master plan, which recognized...

Fashion Institute of Technology, West Courtyard Dining Hall Addition
Opening photo: ©Andrew Goldman The new dining hall at New York’s Fashion Institute...
Load more


