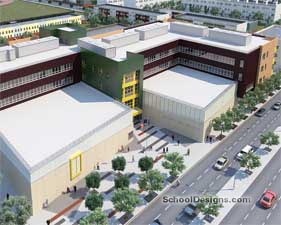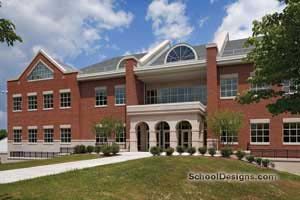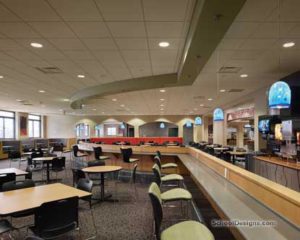New Mount Vernon Elementary School
Irvington, New Jersey
As part of a program to expand the school system to accommodate a growing student enrollment, the architect provided design services for a new elementary school in Irvington, N.J.
The school will serve 600 students and contain program spaces for community-oriented public functions. The dual purpose of the school is expressed in the design. Most of the classrooms are in a three-story wing on the western side of the school. The multipurpose areas, including a combination auditorium-cafeteria seating 340 people and a 6,000-square-foot gymnasium, are in a two-story eastern wing.
To bring cohesion to this two-wing structure, the design provides for a central corridor, which also will serve as the focal point of the building’s long central circulation hallway. With high-traffic areas on either side of it, the central corridor will create a lively public space in the middle of the school.
To meet LEED requirements, the firm used low-maintenance and locally manufactured materials, and included green outdoor areas with new plantings.
Additional Information
Capacity
20
Cost per Sq Ft
$238.53
Featured in
2005 Architectural Portfolio
Category
Work in Progress
Other projects from this professional

Spring Creek School
The four-story facility will accommodate 1,200 students in grades six through 12...

Susquehanna University, Science Building
Susquehanna University is a liberal-arts college in Selinsgrove, Pa., with an enrollment...

Ferris State University, South Commons Rock Cafe Renovation
The architect was selected to provide architectural, interior design and civil and...

Slippery Rock University, Boozel Dining Hall
The architect facilitated the renovation and addition of Boozel Dining Hall at...
Load more


