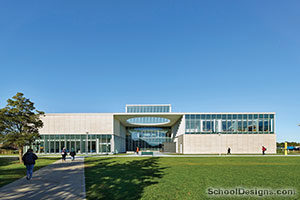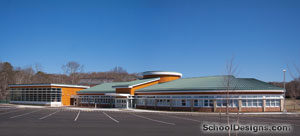New K-2 Tuttle Avenue School
Eastport, New York
The new K-2 Primary Center comprises 62,000 square feet of interior educational space. The building was designed and constructed to meet LEED Gold requirements and is in line to achieve LEED Gold Certification. Some of the major sustainable components are a geothermal heating and cooling system, a 100-kilowatt solar photovoltaic system, a solar domestic hot water system, daylight harvesting, daylight dimming and radiant heating floors.
The building’s floor plan is arranged on a double loaded single corridor scheme where the daylight harvesting takes place. The interior main atrium is the organizing center for building circulation as well as its focal point. Bright colors and durable materials were used throughout the interior, which provides low maintenance requirements and greater operational efficiency.
The architectural goal was to create an interior educational environment that will inspire students to achieve their maximum potential, creating learning spaces that will nurture their creativity in warm, pleasant, non-institutional surroundings.
The interior palette for the finishes of the new K-2 Center was planned around a color structure that helps students identify the building elements by grade and function. This palette contains three color scheme concepts that are used throughout the entire building. The floor finishes are utilized as a wayfinding tool for students to navigate from classroom to classroom. Finishes throughout the project were selected to meet LEED criteria, maximize durability and minimize maintenance, while creating a colorful interior.
During development of the initial design organic forms were used to incorporate a playfulness and at the same time help to decrease the perceived length of the corridors. In the classrooms the floor pattern was designed to delineate the teacher area from the student space. The selection of colorful finishes was a vital component of the overall interior design to achieve a state-of-the-art educational facility.
Additional Information
Cost per Sq Ft
$363.64
Featured in
2014 Educational Interiors
Interior category
Common Areas
Other projects from this professional

Malverne High School Performing Arts Center
Because of the growth and increasing recognition of Malverne High School’s music...

Suffolk County Community College, Center for Health and Wellness Facility
Design Team H2M architects + engineering (Architect); ikon.5 architects (Associated Design Architects); Richard...

Suffolk County Community College, Learning Resource Center at the Grant Campus
The college’s vision for the new Learning Resource Center was to create...

Tuttle Avenue K-2 School
The new Tuttle Avenue K-2 Primary Center comprises 62,000 square feet of...
Load more


