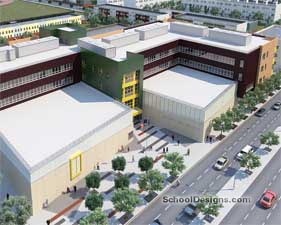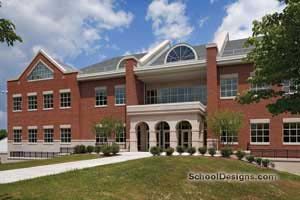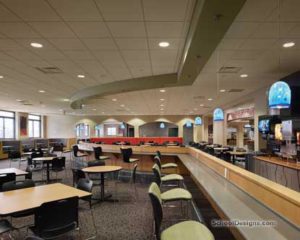New Jersey City University, Arts & Science Building
Jersey City, New Jersey
As part of a long-range program to make the campus more functional and attractive, New Jersey City University (NJCU) has commissioned a new Arts & Science Building. The tower will replace a razed 1954 structure and connect to the existing Media Arts Center at the first-floor level. The six-story tower will be a focal point of the 14-acre main campus, adding 13 classrooms, laboratories, studios and administrative spaces.
A two-story exterior colonnade along the south elevation responds to the major circulation path connecting Hepburn Hall, the historic heart and symbol of NJCU to the east, and the student union to the west. The building’s southeast corner is articulated as a pyramid-topped tower faced in light gray-green glazed tile atop a two-story column of the same material. The building’s color ranges from terra cotta to ochre to cobalt blue, and its materials include precast concrete panels, architectural cast stone, glazed tiles and glazed block.
Additional Information
Cost per Sq Ft
$229.62
Featured in
2003 Architectural Portfolio
Category
Work in Progress
Other projects from this professional

Spring Creek School
The four-story facility will accommodate 1,200 students in grades six through 12...

Susquehanna University, Science Building
Susquehanna University is a liberal-arts college in Selinsgrove, Pa., with an enrollment...

Ferris State University, South Commons Rock Cafe Renovation
The architect was selected to provide architectural, interior design and civil and...

Slippery Rock University, Boozel Dining Hall
The architect facilitated the renovation and addition of Boozel Dining Hall at...
Load more


