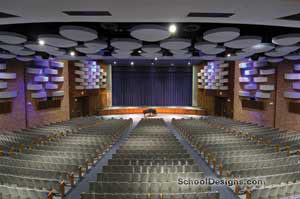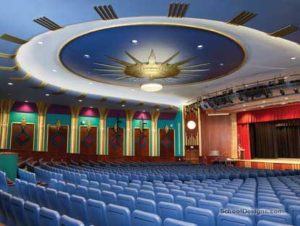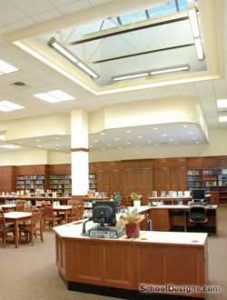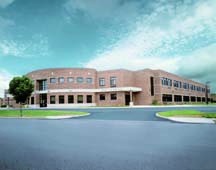New Hyde Park Road School, Cafeteria and Classroom Addition
New Hyde Park, New York
In 2001, the New Hyde Park-Garden City Park district was faced with a two-part question: should the district introduce full-day kindergarten, and should it reduce class size? The answer to both was a resounding “yes.”
The school was constructed in 1926 along a north/south axis with classrooms aligning both sides of the corridor. The auditorium, which was constructed above the gymnasium, protrudes to the east at the center of the axis.
Two additions were constructed at this site to meet the needs of the buildings. One classroom addition was at the north end of the existing building, and a large all-purpose room was constructed at the south end. The cafeteria was converted into additional teaching space. The new, larger all-purpose room was constructed to replace the existing undersized cafeteria space. The new, double-height space incorporated acoustical products into the design scheme. Multiple colors for those products were repeated throughout the space, helping to give the space a warm, relaxed feeling.
The new space, which aligned with the finished floor at the existing building, has an exterior courtyard area directly off the all-purpose room. This area serves as a quiet area for children to eat lunch or meet with their teachers to further enhance their educational experience.
The additions were designed with construction materials that replicated the existing buildings.
Additional Information
Cost per Sq Ft
$200.00
Featured in
2006 Architectural Portfolio
Category
Renovation
Other projects from this professional

Hauppauge High School, Auditorium Renovation
Hauppauge Union Free School District desired to renovate its 1960s high school...

Uniondale High School, Auditorium Renovation
Uniondale Union Free School District desired to renovate its 1950s high school...

Earl L. Vandermeulen High School, Library Reconstruction
Built in 1964 as an addition to the original 1935 school building,...

Weldon E. Howitt Middle School, Building Addition
The Farmingdale Union Free School District needed an addition to add sixth-grade...



