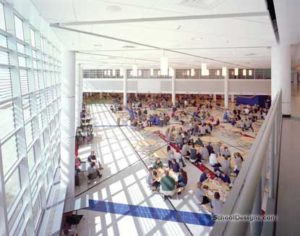New Hull Prairie Intermediate School
Perrysburg, Ohio
Design team: JDRM Engineering, ESA Engineering, Swint Consulting, Gilbane Building Co.
The Hull Prairie Intermediate School is situated in Perryburg in northwest Ohio. The community has a storied history of lifting up its educational establishments; district leadership chose to look into the future to create this newest beacon for 21st-century teaching and learning ideals.
As an Ohio Designated STEM School, Hull Prairie has program components such as four student-centered general academic wings housing eight different teams, centralized STEM labs on each floor, an outdoor learning pavilion, and shared collaboration zones that foster Innovation, group work, presentation skills and integration of technology.
In pushing the envelope of student-directed learning, the project presented unique opportunities for transparent, transient and transition-less space. The brightly colored interiors help fifth- and sixth-grade students in wayfinding across a sprawling facility, and support an authentic and autonomous experience. Spaces are divided and defined for specific pedagogical activities and encourage a behavioral shift from a more traditional curricular approach to a “learning happens everywhere” mentality.
Additional Information
Associated Firm
The Collaborative Inc., TMP Architecture
Capacity
900
Cost per Sq Ft
$200.00
Featured in
2018 Architectural Portfolio
Other projects from this professional

Hull Prairie Intermediate School
This new, 900-student STEM-themed school is designed to reinforce collaboration and teaming....

Penta Career Center
Penta serves 16 surrounding school districts and educates 2,000 students from five...

Penta Career Center
Penta Career Center serves and educates 2,000 students from five counties. The...

Perkins Local Schools, Perkins Academy
Goals for this new grade 7-12 school were to support curriculum priorities...



