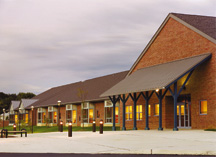New Hope-Solebury Middle School
New Hope, Pennsylvania
New Hope-Solebury Middle School is located by the banks of the Delaware River on an 88-acre site deeded 300 years ago by William Penn, the founder of Pennsylvania. In order to preserve the open spaces and wooded setting that characterize the landscape, a campus design approach was developed. The new middle school is adjacent to the existing high school, which was renovated and expanded. This proximity allows for sharing spaces between the two schools, which eliminates the need for redundant construction, and reduces the overall cost and building footprint.
New shared spaces include a theater, dining facilities and an applied-technology wing, as well as renovated gymnasiums and music rooms, all organized around an open central courtyard. Students circulate to these spaces through a series of oak-paneled rooms and along glass-walled corridors opening into the courtyard. The students move between these shared facilities and their new school, protected by a series of canopies and covered walkways.
Classrooms are in tri-gabled forms at either end of the rectangular administrative and information-technology wing. Each grade level is clustered in a house arrangement. Every house has four specialty classrooms arrayed around a shared, open technology core.
Photographer: ©Barry Halkin
Additional Information
Cost per Sq Ft
$125.00
Featured in
2000 Architectural Portfolio




