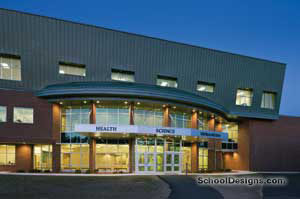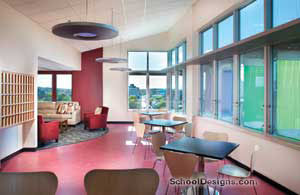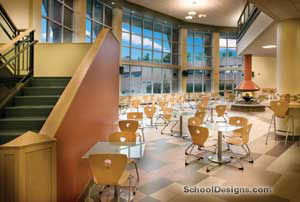New Hampshire Institute of Art, 88 Lowell Street
Manchester, New Hampshire
This project saved Manchester’s historic, first high school building by moving it forward on the site over a new basement, restoring it, and constructing a new connector and six storey addition.
The completed mixed-use project provides 12 classrooms and studios, 54 dormitory beds, faculty offices and support spaces. The solution employs many sustainable strategies, including reusing the embodied energy of the historic building; providing a high-performance envelope; using daylighting, shading and glazing to advantage; employing a geothermal heating and cooling energy source; using rainwater harvesting for toilet flushing; employing a photovoltaic array on the sunshades to provide a portion of the electrical needs; no-VOC materials, and locally produced materials.
This effort expects to result in a LEED gold certification for this downtown property.
Additional Information
Featured in
Category
Renovation
Other projects from this professional

Nashua Community College, Health, Science & Humanities Building
The program for this project included nine general classrooms, a general lecture...

New Hampshire Institute of Art, 88 Lowell Street, Addition and Renovations
This project saved Manchester’s historic first high school building by moving it...

Nashua Community College, Student Center
The architect assisted the community college with developing a master plan. The...



