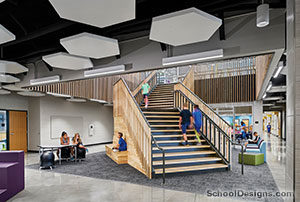New Chelsea Elementary School
Kansas City, Kansas
Having been recently released from a court-ordered desegregation plan, the Kansas City, Kan. District wanted to establish a standard for urban schools that would make the school a focal point for neighborhood identity and pride.
The design team responded by working with staff and community to create New Chelsea Elementary School, which is on the site of the original 1887 Chelsea School. To continue the tradition, the design team was able to use the cast-stone rosettes and arches from the original building in the new building. The modern, climate-controlled school serves 550 students in grades K to 5 with 33 classrooms, a distance-learning center, art room, music rooms, computer lab and special-education classrooms. The floor plan makes the media center the hub of the academic area.
The facility has become the flagship of the neighborhood, the community and the school district.
Photographer: ©Michael Spillers
Additional Information
Cost per Sq Ft
$90.40
Featured in
2000 Architectural Portfolio
Other projects from this professional

Columbia Public Schools, John Warner Middle School
As the first Columbia middle school designed to foster collaboration, John Warner...

Shawnee Mission School District Aquatic Center
Design Team Michael Kautz (Architect, Principal-in-Charge), Counsilman Hunsaker (Aquatic Consultant), Bob D. Campbell...

Eagle Heights Elementary, Smithville School District
Eagle Heights Elementary fosters the Smithville School District’s pedagogy of collaborative learning,...

Rhein Benninghoven Elementary School
A dministrators at Rhein Benninghoven Elementary School prioritized openness for their new...
Load more


