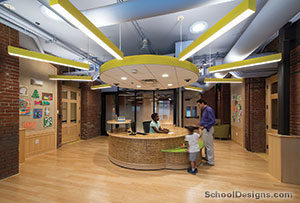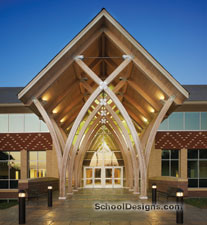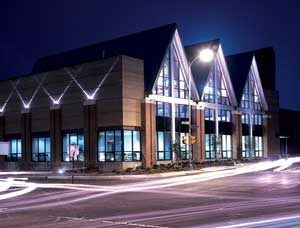New Catholic High School at Cherry Hill
Prince William County, Virginia
This 188,000-square-foot Catholic high school accommodates 1,000 students with future expansion capabilities to house 1,500 students. The design for the high school takes advantage of the steeply sloping site by organizing an efficient four-story structure around an interconnected “main street” corridor.
Connected to the main street are the building’s four wings, which are each dedicated to major building functions, including the gymnasium, library, cafeteria and theater. The angle of these wings creates the effect of a welcoming cloistered courtyard in the front, follows natural ridges in the topography and embraces the wooded site in the rear.
The focus of the building is a central chapel that creates a procession from the building’s main entrance courtyard to the tabernacle. The largest challenge to this unique building is that the site area was limited to 40 acres, and the slope across the site exceeded 100 feet. Careful design of the building and play fields was the major design generator.
Additional Information
Capacity
1,000
Cost per Sq Ft
$130.81
Featured in
2004 Architectural Portfolio
Category
Work in Progress
Other projects from this professional

Willard Middle School
Design Team Michael T. Foster, FAIA (Principal); Dale M. Leidich, RA, AIA (Project...

The United States Department of Agriculture Child Development Center
The U.S. Department of Agriculture (USDA) Child Development Center is in the...

John Paul the Great High School
Pope John Paul the Great High School was designed to serve 1,000...

St. Charles Borromeo School and Community Center
Completed in 2004, the St. Charles Borromeo School and Community Center is...
Load more


