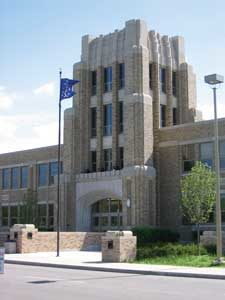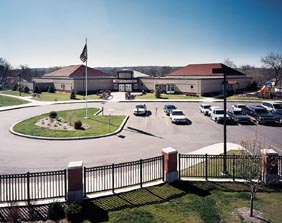New Buffalo Area Schools, Middle/High Schools
New Buffalo, Michigan
The design of the new school had to meet four programmatic challenges:
– Separating of middle school students from high school students.
– Zoning the building for public events and security.
– Providing flexibility for expansion.
– Incorporating a superintendent office suite into the design.
The design solution incorporates a separate entry for each school. These entries are on either side of a centralized office that can monitor the entries and the parking lots. The individual entries not only provide separation, but also identity to each portion of the school. The centralized media center, art, lockers and gymnasium further provide for separation between the two schools, and also reduce travel times and distances.
The student commons is a large skylighted gathering space that serves multiple functions. During the day, it is a place where students congregate. It also functions as a surge space for audiences at performances in the 460-seat auditorium or athletic events in the gymnasium. Directly off the commons, patrons and students have direct access to an interior landscaped courtyard.
Additional Information
Cost per Sq Ft
$110.35
Featured in
2002 Educational Interiors;2002 Architectural Portfolio
Category
Specialized
Interior category
Common Areas





