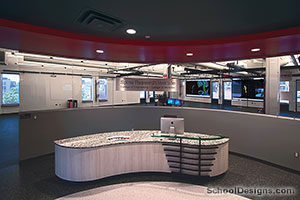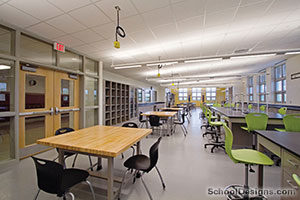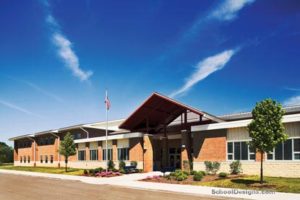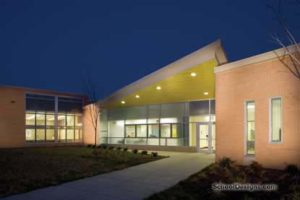New Boston PreK-12
New Boston, Ohio
New Boston Local Schools sought to consolidate four outdated schools into one new facility that encapsulated both its educational focus and the city’s changing image.
The project site is nestled along the contours of the Ohio River Valley foothills. Rhythms of nature are evident in the split block wall pattern, which mimics the veins of stone running through the adjacent foothills. Energy-efficient triple-glazed windows with integral shading follow the stone pattern. The central entrance enables the building to follow the tapering contours and serves as a focal point to avoid encroaching into the floodway.
To the east, three classroom modules repeat and transcend in education levels: high school, middle school, and elementary. The staggered window patterns and scale of entry steps gradually descend along the façade to accommodate each level.
The west module opens up to the greater New Boston community and celebrates school spirit with performing arts programs, athletic spaces and the cafeteria. Moreover, the entrance offers views of the stage and the foothills, which function as a backdrop that changes with the seasons.
Additional Information
Capacity
530
Cost per Sq Ft
$239.52
Featured in
2015 Architectural Portfolio
Other projects from this professional

The Ohio State University, Spine Research Institute
Associated Firms: Advanced Engineering Consultants (MEP), M Engineering (Technology), Gandee & Associates...

Whitehall Yearling High School, STEM Lab
The STEM Lab that Legat & Kingscott designed for Whitehall City Schools’...

Cherry Valley Elementary School
Newark City Schools had three goals for Cherry Valley Elementary, a prototype...

Licking Heights West, Primary School
The program called for a 600-student facility that: •Promotes comfort and learning for...



